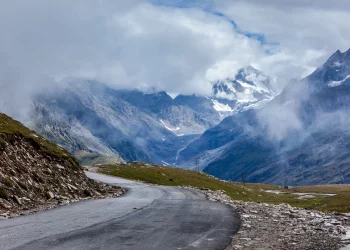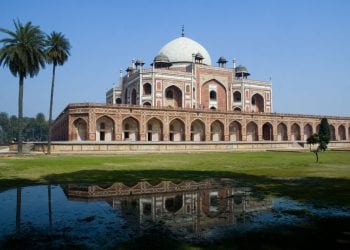Adhai Din ka Jhonpra: Famous Tourist Destination
Adhai din ka Jhonpra is one of the oldest mosques in India. It is a very large and oldest structure surviving in the city of Ajmer, Rajasthan.
History

This place was a Sanskrit college with a Saraswathi temple in it. The same was converted into a mosque by Qutb-ud-din-aibak in 1192 CE. The orders to convert this into a mosque were given by Muhammad Ghori after he defeated Prithvi Raj Chauhan of the Chauhan dynasty. When Iltutmish came to power in Delhi in 1213 CE he further beautified the structure.
Many archaeologists have found previous architectural structures and sculptures of the temple around some areas of the mosque that prove the existence of a Hindu temple in ancient times. The features of the building still include Hindu and Jain architecture.
Why is This Called Adhai Din ka Jhonpra?
The archaeological survey of India suggests that this mosque was named Adhai din ka Jhonpra because the locals in the city hold a two and a half day long fair every year. The name of this mosque takes inspiration from the celebrations. Yet, according to Har Bilas Sarda, an Indian academic, politician and judge ‘Adhai din ka Jhonpra’ does not have any historical source.
The literal meaning of this term is ‘shed of two-and-a-half days’. People have also named it differently, including names like Arhai din ka Jhompra or Dhai din ki Masjid. There is also a saying that this was named because one of the parts of this mosque was built in two and a half days. Once a saint said that this name signifies human’s temporary life on Earth.
Derivations and Development

Originally, this place was only known as ‘Masjid’ since it was the only mosque present in Ajmer. But later it was called Jhonpra (which means shed) when the fakirs (a Sufi Muslim ascetic who has let go of all his possessions) started to gather here to celebrate urs (death anniversary fair) of Panjaba Shah, their leader. The urs was celebrated for two and a half days, and hence, the name ‘Adhai din ka jhonpra’.
Conversion of Temples into Mosques

One of the locals of Ajmer said the conversion of the temple into a mosque was done hurriedly, to be precise in two and a half days i.e 60 hours. When Muhammad Ghori defeated Prithvi Raj Chauhan and was going through Ajmer, he saw many magnificent temples all around and ordered to demolish them and construct a mosque all within 60 hours.
Though the artisans were unable to build a complete mosque, they managed to build a brick screen wall so that Muhammad Ghori could offer his prayers. Then by the end of that century, the complete mosque was built. The walls of the mosque have inscriptions of the date of completion of the mosque which is April 1169 CE. This makes it one of the oldest mosques in India.
Iltutmish, who was the successor of Qutb-ud-din-Aibak, completed the mosque beautifully. It included a screen wall pierced by corbelled engrailed arches – the very first time in India. Inscriptions on the central arch of the screen as well as two inscriptions of the northern Minaret contain his name on it. On the second arch, it names Ahmed ibn Muhammad al-Arid as the construction supervisor
Surprisingly this mosque seemed to have been ignored by the kings that came later. There is no mention regarding this in Taj-ul-Maasir, which is the earliest history of the Mamluk dynasty. What is even more surprising is that it has no mention in Khilji, Lodhi, Rathore, Sisodiya and Mughal chronicles as well.
In 1779-1827, A Maratha leader named Daulat Rao Sindhia came and restored the central dome of the building and also went on to impose the ban on the removal or any sort of misplacement of stone from the whole structure. This was discovered when the archaeologists found an inscription dated Saavn 1866 VS (1809 CE) which exhorts Hindus and Muslims to remove stones from the structure.
In 1818, Ajmer fell into the hands of Company rule. James Tod who took over visited the mosque and claimed it to be the antiquities of Rajasthan. They said it was one of the most perfect and well-built ancient monuments of Hindu architecture. Director-General of the archaeological survey of India, Alexander Cunningham, went on to inspect the building in 1864, and also reported that year.
James Tod claimed that the previous structure belongs to the Jain temple. Yet, Cunningham believes that this was not true because the walls of the structure contained four arms figures which are distinctive to the Hindu goddess Kali.
Many sculptures and Devanagari slabs were found from the site. The present-day situation is that the artifacts found are now displayed in the Ajmer museum. These discoveries include some fragments of a Sanskrit play that honored king Vigraharaja. It also includes fragments of an unnamed poem that praises the deities and the sun god. This poem says that the Chauhan dynasty descends from Surya (Suryavanshi). The tablets containing the plays were engraved by Bhaskar, son of Mahipati and grandson of Govinda, hailing from a family of Huna chiefs.
Another Devanagari inscription is located on a Marble pillar in the balcony of an entrance gate. It records the visit of Dharma, a mason of Bundi in the Jyeshta 1462 VS (1405 CE), during the reign of Rana Mokal. Cunningham revealed that no other building in the historical and archaeological aspects were as important as this place and are worthy of preservation.
Architectural Importance of this Mosque

Abu Bakr of Herat accompanied Muhammad Ghori and built Indo Islamic architecture under the supervision of Afghan managers with the help of Hindu Masons. This is why it is known as one of the historic and earliest examples of Indo Islamic architecture.
The most notable feature of this mosque is said to be a 7 arch screen added by Iltutmish.
Iltutmish built a huge screen using yellow limestone on the front façade. It includes the main arch that is about 60 feet high and others 6 small arches flanked beside it. The exterior of the building is square and each side measures about 259 feet. There are two entrances, one in the south, and another in the east. The prayer area (the actual mosque) is located in the west, while the north side faces a hill rock. The actual mosque building on the western side has 10 domes and 124 pillars; there are 92 pillars on the eastern side; and 64 pillars on each of the remaining sides. So in total, this structure has about 344 pillars in the entire building. But currently, only 70 out of 344 pillars are intact and standing.
These beautiful arches have rectangular panels that allow sunlight to pass which is also inspired by structures of Arabian mosques. The structure also has inscriptions of Islamic architecture from Ghazni and Turkistan. Most of the structure is inspired by Arabic floral and foliate patterns. It also includes geometric symmetry that hails from Persian tilework.
After taking few stairs to reach the top of Adhai Din ka Jhonpra, one can see the seven arches in perfect symmetry along with an array of stone pillars similar to that found at the Quwwat-ul Islam mosque at Qutub Minar. One of the main attractions of the Jhonpra is its mihrab. The mihrab is built with white marble. The large central arch is complemented by two small fluted minarets. The Mihrab is built by beautiful white marble and many people called it a genius piece of work in the history of Islamic structure.
The Filigree makes them different from Hindu style carvings that are present in the same structure from the past. The Hindu patterns that are present are being compared to what is seen in 10th-century structures from Nagda and 11th century Saas- bahu Temple from Gwalior. During the 19 century when an American Traveller named John Fletcher Hurst came to India went on to describe the screen as a ‘gem of great renown throughout the Mohammedan world’.
The ceilings inside the mosque are a combination of newer and older work by Hindu workers. The structure of Adhai-Din Ka-Jhonpra is supported by 124 pillars and has 10 splendid domes. Sanskrit calligraphy on the top of the main entrance narrates the history of the place.
Reviews and Present Day Scenario

One Scottish architectural Historian said- Both these mosques built by Iltutmish in Ajmer and Delhi are uncanny and cannot be compared. Nothing in Cairo or Persia is so exquisite in detail, and nothing in Spain or Syria can approach them for the beauty of surface-decoration.
Necessary Details
Timings: This place is open from 7 AM to 6 PM and is within the city limits.
Address: Andar Kot Road, Lakhan Kothari, Ajmer Village, Ajmer, Rajasthan, India
Location details- Near Khwaja Moinuddin Chisti Dargah in Ajmer
How to reach By Air: Jaipur airport 135 kilometers from Adhai din ka Jhonpra of Ajmer city
How to reach By Rail: Ajmer Railway Station just 3 km away from Adhai din ka Jhonpra
How to reach By Bus or Road: Easily reach by hiring a taxi or auto or reach by own vehicle.
Open Days: It is Open All Days
Visit Duration: 1 to 2 hours usually
Photography: Yes it is allowed
Best time to visit: October and March are the best months to visit.
Entry Fee: There is no entry fee. It is open to everyone.
In the present day, this place is visited by people of all religions and it sets an example of what a mixture of Hindu, Muslim, and Jain architectural styles can achieve. It’s a great tourist attraction. Why don’t you visit and let us know your experience? Bon voyage!
P.s. You might like these related resources:
- Ranthambore National Park Safari: A complete guide on your Rajasthan tour!
- Best Tourist places in Rajasthan you cannot miss!
- Kabir Yatra Rajasthan – A complete Travel Guide
- Find out about the best time to visit jaipur and make the most of its attractions
Recent Posts
Top Picks

- OYO
 15 April, 2024
15 April, 2024 - Cultural Tour

- OYO
 15 April, 2024
15 April, 2024 - Cultural Tour

- OYO
 15 April, 2024
15 April, 2024 - Cultural Tour

- OYO
 15 April, 2024
15 April, 2024 - Cultural Tour

- OYO
 15 April, 2024
15 April, 2024 - Cultural Tour

Please rotate your device
Please go back to portrait mode for the best experience





 April 15, 2024
April 15, 2024 



